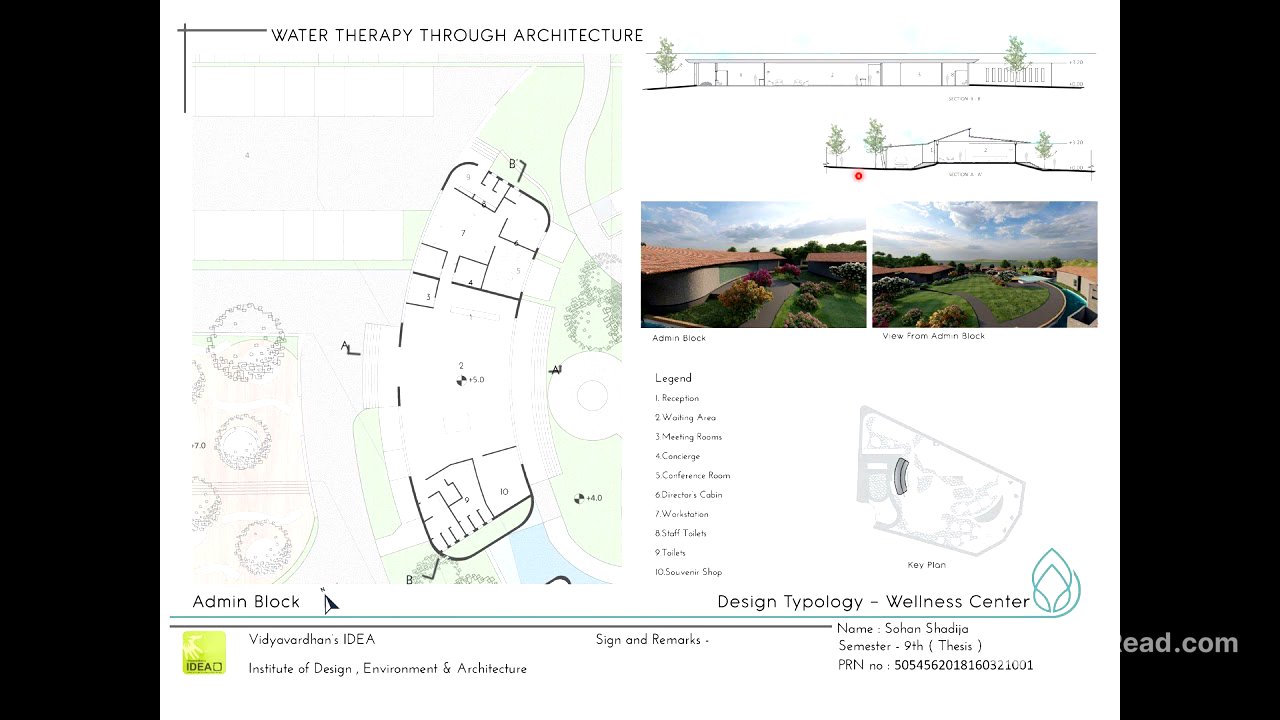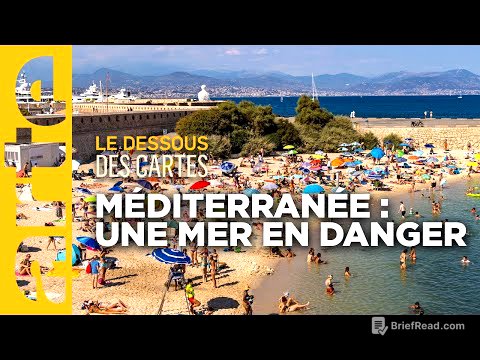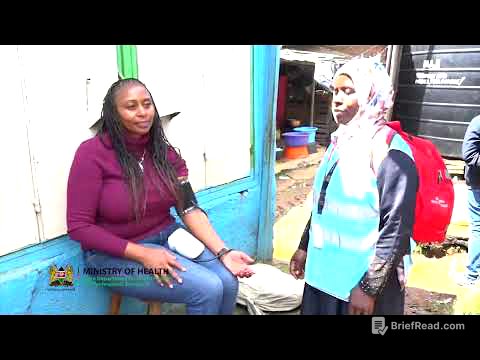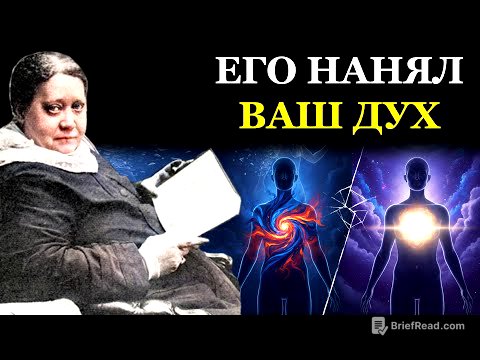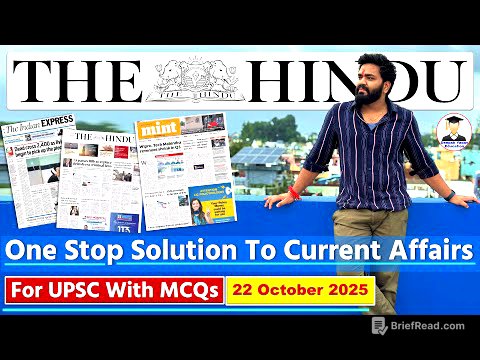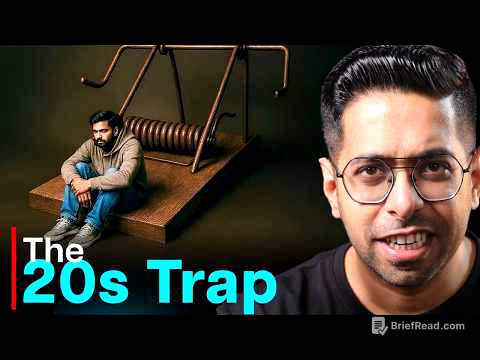TLDR;
This video presents a detailed analysis of a wellness center designed around water therapy principles. It explores the center's layout, zoning, and various facilities, including accommodation, therapy areas, and support services. The design emphasizes creating a healing environment through thoughtful integration of nature and specific therapeutic modalities.
- The center is divided into zones for public access, accommodation, and therapy.
- Circulation patterns are designed to separate visitor, staff, and patient flows.
- Accommodation options range from standard rooms to luxury villas, catering to diverse needs.
- The design incorporates elements of nature, such as forests and gardens, to enhance the therapeutic environment.
Introduction to the Wellness Center [0:00]
The video introduces a wellness center designed with water therapy as a central element. The presenter aims to explain the design principles and how the center acts as a catalyst for healing. The discussion covers the center's typology and its intended function as a space for psychological and physical well-being.
Site Analysis and Zoning [2:03]
The presenter discusses the site analysis and zoning of the wellness center. The site is divided into three main zones: a public zone on the western side, an accommodation zone on the eastern side, and a therapy zone. The circulation patterns are designed to differentiate between visitors, staff, and patient flows, ensuring smooth and separate movement within the center.
Master Plan and Key Facilities [3:06]
The master plan includes various facilities such as forest areas, therapy departments, and a central park. The chief hydrotherapy center is designed to provide treatments within a short period. Accommodation facilities cater to different preferences, with a range of options available.
Detailed Look at Accommodation and Reception [3:51]
The video provides a detailed look at the accommodation facilities, including features and amenities. The reception area includes a counter and meeting spaces. There are also facilities for conferences and visitor interactions.
Therapy Areas and Support Services [4:50]
The presenter describes the therapy areas, including water therapy spaces and massage rooms. Support services such as a service center and kitchen are also highlighted. These areas are designed to be accessible to both the general public and the center's users.
Additional Facilities and Design Elements [5:59]
Additional facilities, including seminar halls and fabrication areas, are discussed. The design incorporates open spaces and dual access points. The accommodation includes different categories such as garden villas and deluxe villas, each with unique features.
Accommodation Types and Features [7:12]
The video details the different types of accommodation available, including garden villas and luxury villas, each designed with specific features and amenities. These villas include private spaces and access to central gardens.
Staff Accommodation and Services [8:17]
Staff accommodation and services are described, including various rooms and support facilities. The design also includes sections detailing longitude and latitude, as well as sections of the west side.
Room Details and Design Elevations [9:15]
The presenter provides details on room types, such as deluxe rooms, and discusses the design elevations. The video concludes with a celebration of the design.
