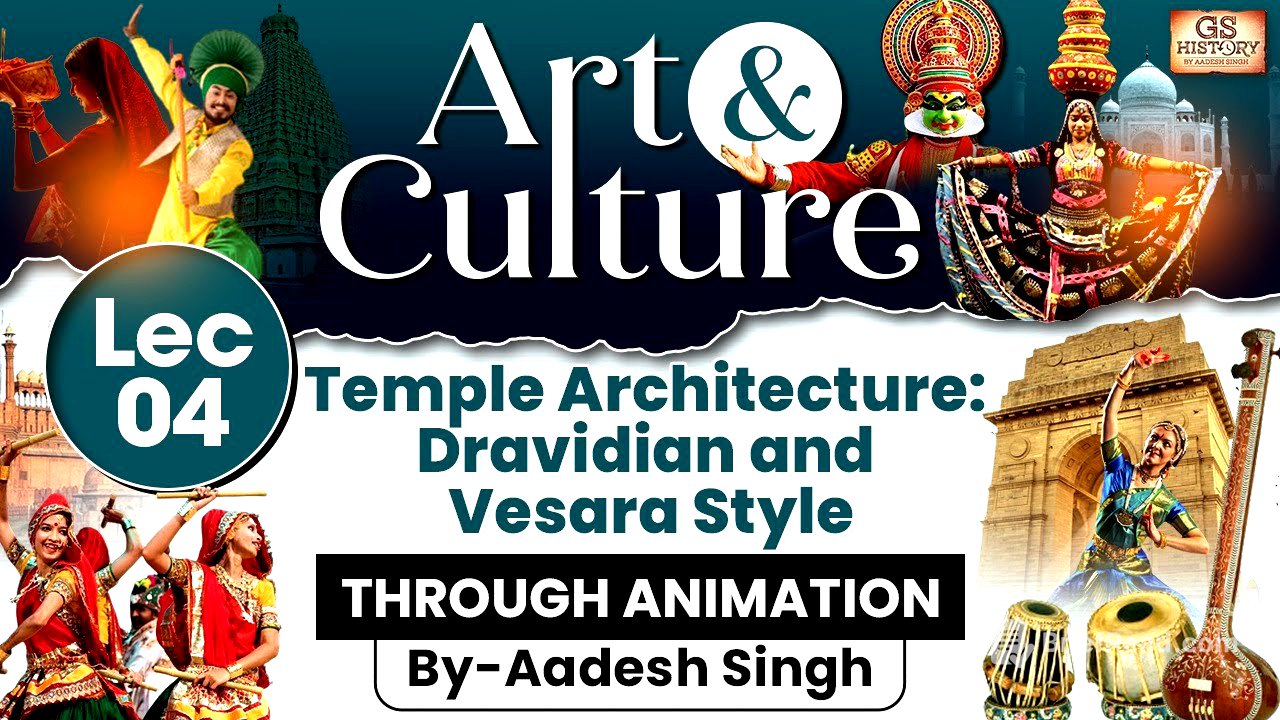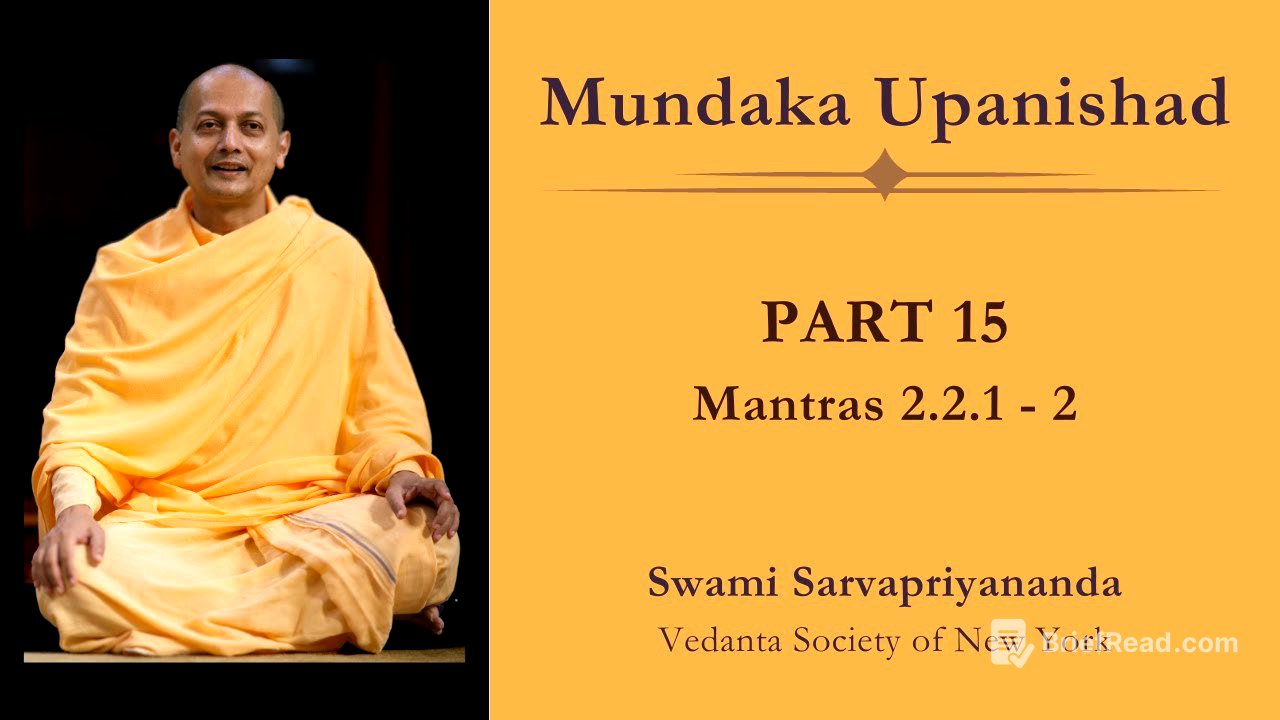TLDR;
This video explores the temple architecture of Southern India, focusing on the Dravidian and Visara styles. It examines the key features of Dravidian temples, including their enclosure walls, gopurams, and stepped vimanas, and discusses the evolution of Pallava and Chola temples. The video also introduces the Visara style, a hybrid of the Nagara and Dravidian styles, and highlights examples from the Chalukya, Rashtrakuta, and Hoysala dynasties. Additionally, it touches on the Vijayanagara architecture and the socioeconomic role of temples, including their impact on employment, urbanization, and the arts, while also addressing negative aspects such as the caste system and the Devadasi system.
- Dravidian style temples are characterized by enclosure walls, gopurams, and stepped vimanas.
- The Visara style is a hybrid of Nagara and Dravidian styles, developed by the Chalukyas, Rashtrakutas, and Hoysalas.
- Temples played a significant role in socioeconomic, artistic, and intellectual functions, but also perpetuated the caste system and the Devadasi system.
Introduction to Southern Indian Temple Architecture [0:03]
The video transitions from discussing Nagara style temples in Northern India to exploring the distinct temple styles of Southern India, primarily the Dravidian and Visara styles found in Peninsular India. The Dravidian style is prevalent from the Krishna River to Kanyakumari, reflecting the stylistic tastes of rulers and local culture.
Key Features of Dravidian Temples [0:49]
Dravidian temples are characterized by several key features. They are enclosed by a compound wall with an intricately designed gopuram, or entrance gateway. The vimana, equivalent to a shikhara, is stepped and pyramidal. The temples also include dwarapalakas (guardian sculptures) at the entrance to the sanctum sanctorum, water tanks, and subsidiary shrines. As temple towns grew, additional boundary walls were added, exemplified by the Sri Ranganathar Temple, which has seven concentric rectangular enclosure walls.
Pallava Architecture [2:20]
Pallava architecture evolved in four stages under King Mahendra Varman. Initially, rock temples called Mandapas were built between 610 and 630 AD. The second stage, from 630 to 668 AD under Narasimha Varman, involved decorating rock temples with sculptures and dividing Mandapas into Rathas, such as the Dharmaraja Ratha and Draupadi Ratha. The third stage, from 690 to 800 AD under Rajasimha Varman, saw the construction of real structural temples. The final stage, from 800 to 900 AD under Nandi Varman, featured smaller temples. Mamult, a port city during the Pallava reign and a UNESCO World Heritage Site since 1984, contains significant monuments like the Pancha Rathas. The Dharmaraja Ratha is the largest, and the Shore Temple, built by Rajasimha Varman using granite, is considered the earliest structural temple in South India, housing shrines of Shiva and Vishnu.
Chola Architecture [4:40]
The Chola style, a part of the Dravidian style, developed after the decline of the Pallavas. Chola temples incorporated unique features, most notably the Brihadeeswarar Temple in Thanjavur, built by Raja Raja Chola in 1090 AD. This Shiva temple is the largest and tallest in India, featuring a 70-meter high pyramidal vimana topped by a dome-shaped shikhara and a 3 meter 8 cm high kalasha. The surrounding walls are adorned with mural paintings and sculptures depicting mythological stories. The Gangai Konda Cholapuram Temple, completed by Rajendra Prasad in 1035 AD, is dedicated to Shiva but also displays Hindu deities such as Vishnu, Durga, and Surya. The Airavatesvara Temple, built by Raja Chola II in the 12th century, features mandapa pillars intricately carved with stories such as Parvati's Penance and Shiva's Marriage. These three temples were declared a UNESCO World Heritage Site in 1987.
Visara Style Architecture [6:56]
The Visara style, also known as the Deccan or Karnataka style, emerged as a regional variation inspired by Northern and Southern styles. Developed in the mid-seventh century, it is a hybrid of the Nagara and Dravidian styles, incorporating the Nagara's curvilinear shikhara and square base with the Dravidian style's stepped shikhara and intricate carvings. This style was developed by the Chalukyas of Badami and Kalyan, the Rashtrakutas, and the Hoya Salas. The Patta Dakal Temples, a UNESCO World Heritage Site, exemplify the Visra style, with temples in the Nagara and Dravidian styles, a Jain temple, and the Paiva Natha Temple built in the Visra style. The Viru Pakshala, established by Queen Loka Mahadevi in 733 AD, and the Durga Temple at Aihole are also classical examples of the Visra style.
Other Regional Styles in Karnataka [8:10]
Three additional regional styles developed in the Karnataka region, including Hoya Salas architecture. The Hoya Salas, prominent after the decline of the Cholas and Pandyas, designed temples at Belur, Somnathpur, and Hele Badu between 1050 AD and 1300 AD. These temples, built in the Visra style, are distinguished by their gilded design and the adoption of the Panchayatana style. The Hoya Salas evolved a new style with a stellate or star-shaped ground plan, using chloride schist as the main building material. The Hoysaleshwara temple of Hele Badu is a classical example.
Rashtrakuta Architecture [8:56]
The Rashtrakuta Dynasty, established in 735 AD, displayed religious tolerance and patronized all religions, creating architectural marvels like the Kailash Temple at Ellora. Built by Rashtrakuta King Krishna I in the 8th century AD, the Kailash Temple is the largest Hindu cave temple among the 34 Buddhist, Jain, and Hindu caves in the Ellora Caves. Carved from top to bottom using a single large stone, it took 7,000 laborers over 100 years to build. The temple, shaped like Mount Kailash, features a small gopuram at the entrance with life-sized elephants and five subsidiary shrines dedicated to Ganga, Yamuna, and Saraswati. The main temple is three stories tall, comprising a hall, a Nandi mandapa, and a sanctum sanctorum with a Shivalinga. The Elephanta Caves, also built by the Rashtrakutas, contain two Buddhist caves and five rock-cut Hindu cave temples, with the main temple dedicated to Lord Shiva and featuring the 7-meter high Sadashiva or Trimurti.
Vijayanagara Architecture [11:34]
The Vijayanagara Empire, with its capital in Hapi, Karnataka, combined the Chola, Saila, Pandya, Chalukya, and Islamic architecture of Bijapur to develop the Vijayanagara style. Key features include massive gopurams or Raya Gopurams on all four sides and temples with multiple mandapas, including the central Kalyana Mandapa. The concept of secular buildings emerged during this period. Hapi, a UNESCO World Heritage Site, hosts temples like the Vitthal Swami Temple, Lotus Mahal, Virupaksha Temple, and Raghunath Temple, as well as the Narasimha on Shesha idol.
Socioeconomic Role of Temples [12:32]
Temples evolved as religious institutions with significant socioeconomic, artistic, and intellectual functions. The Chola Brihadeeswarar Temple required skilled manpower, such as artisans, craftsmen, priests, cooks, musicians, and dancing girls, making temples a focal source of employment. By fostering commercial activities, temples became a tool of urbanization, with markets providing impetus to inland trade. Temples were gifted land as devadandas and contributed to the agricultural sector through irrigation facilities. Colleges in Kanchipuram were attached to temples, providing free boarding and lodging for students, and musicians and dancers were appreciated, passing down art from generation to generation.
Negative Aspects of Temples [14:08]
Despite their positive contributions, temples also perpetuated negative aspects such as the caste system, which favored Brahmins. The Devadasi system, mentioned by Kalidasa in Meghadoot, involved dedicating girls to the worship and service of a deity. While initially Devadasis had a high social status and practiced dance and music, the system later led to the exploitation of girls from lower castes, who were made to do menial jobs and were abused by upper-caste men. The Devadasi system has since been banned as a social evil.
Conclusion and Preservation of Historical Sites [15:09]
The video concludes by emphasizing the continuous tradition maintained by Indian history and the responsibility to preserve historical sites. As custodians of a rich past, it is our duty to protect these sites for future generations.









